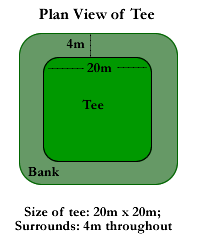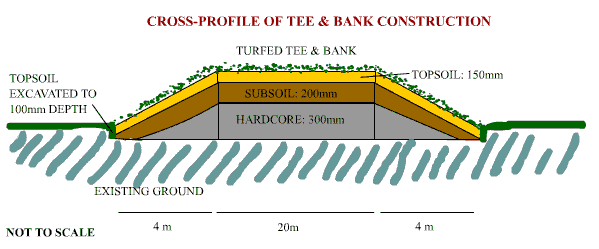Introduction
Golf tees can be constructed in a variety of ways and with a range of materials, depending upon what is available and in particular how much money is being allocated for the project.
A 'typical' construction might be along the lines given within this Information Guide.
Planning
Firstly the tee construction project will need to be planned well in advance. This should not be an ad hoc type of project, otherwise it will invariably be doomed to failure.
Consider the location of the new tee very carefully. Consult members and the club professional to get a perspective from users - this is most important and will also help to reduce the chance of any dissatisfaction arising later on.
The exact location of the new tee will depend upon whether there are any restrictions that might impact on the tee: these might include trees or a nearby stream. Ideally tees will be located away from trees, however, this is not always possible.
Calculate the amount of materials that will be required and keep to the budget, otherwise the tee may end up being a useless mound of soil and aggregate for a period of time.
The size of the tee can vary considerably, however, generally a par 3 hole should aim for over 400m² of teeing area, whilst a par 4/5 hole should aim for over 300m² of teeing area. The amount and intensity of usage, as well as the type of user, can also have a significant impact on teeing area requirement.
Provide an estimate of the time required to construct the tee. This will help in the effective use of the available staff and will also help to determine the best time to undertake the work, although a good time to carry out this type of project is in the autumn when the renovation work has been completed on the greens and tees.
Plan View of Tee and Bank

Construction
As with all construction work, do not work on the soil when it is wet, otherwise unacceptable compaction and churning up of the surrounds will result.
The sequence of events might be along the following lines:
1. Mark out the area and set pegs, or similar, for the levels to be achieved.
2. Strip off the topsoil and keep it in a suitable pile ready to be reused - this can usually be suitable for use on the tee banks and reblending in with the surrounding grassed area. For this example, we shall say that 100mm depth of consolidated topsoil can be removed from the planned area and will be used for the majority of the banking soil work. (~800m² of area x 0.1m depth excavated = 80m³ or about 125 tonnes)
3. Cultivate the subsoil making sure that all organic material, such as tree and plant roots, is removed. Organic material will decompose and will cause soil to fill into the resulting voids, causing surface settlement and unevenness - obviously something which is most undesirable on a golf tee.
4. Either:
- remove the subsoil for reuse later on if required and if it is suitable, or
- if it is unsuitable then excavate to a specified depth to allow for hard core or aggregate to be imported to form a suitable base, or
- grade the subsoil in such a way as to enable water to be removed laterally.
For this example, the subsoil is of a stony nature and is reconsolidated ready for receiving the hard-core.
5. If the tee is being constructed several feet higher than the surrounding ground, then large amounts of hard-core / aggregate will most likely be required. Layers of hard-core will typically be laid in 200 - 250mm depths, with each layer being individually consolidated before another is added. For this example the tee will only be a shallow one with a 300mm finished depth of hard-core.
6. A suitable subsoil would then be placed on top of this layer to help prevent topsoil from filtering into the voids of the material. Subsoil would be laid in about 75-100mm layers and suitably firmed before another layer is applied. The subsoil can be raised slightly in the centre of the tee to aid water movement.
7. The banking of a tee will ideally be of a suitable gradient to allow triple mowers to safely operate on, however, this may not always be practical, especially if the tee is raised quite high and there is limited surrounding space to allow for such a gradient, in which case the bank would have to be maintained by other means. Aim for a bank with a maximum gradient of 1 in 4, or thereabouts.
8. The installation of a piped drainage system is not typically carried out, however, where the tee is cut into or built up to land that can shed water onto it, then a french or interceptor drain would be installed to remove both surface water run-off and subsurface water movement from the higher ground.
9. Import and lay the top soil, which will most likely be of a free draining sandy loam nature.
10. The depths of materials used in any construction will depend on budget, material available and the standard of the facility.
11. Try and lay the topsoil in no more than 75-100mm depths to enable suitable consolidation to take place. Healing and treading, followed by raking, will firm the soil and will readily locate any soft areas where air pockets may have been present. Allow for about 25-33% consolidation to occur with loose soil, i.e. if 150mm of firmed depth is required then typically the loose layer would have equated to 200-225mm depth.
12. The piles of topsoil that are deposited on the tee could be spread by using a tractor with a blade grader attachment, although this would probably cause unnecessary compaction. It may be more suitable to spread the heaps by shovel and raked to form an initial level. This would reduce the amount of mechanical items compacting the subsoil and topsoil as well as traffic movement on and around the teeing area.
13. Once a suitable evenness has been produced, ideally with a fall of around 1:100 (sloping upwards from the back to the front of the tee for greens higher than the tee, or downwards from the back to the front of the tee for greens lower than the tee) and a similar fall across the tee, then the final surface preparation can be completed and a sward established.
14. A 100mm depth for each of the topsoil and subsoil layers on the banking would be acceptable.
Cross section diagram

Final Surface Preparation
1. To complete the surface preparation a light raking is done, after which a pre-seeding/turfing fertiliser is applied and lightly raked into the surface. This would be a low nitrogen fertiliser, with a typical unit ratio of 1:1½:1 (N:P2O5:K2O) at a typical rate of 34-50 g/m², although this would really depend upon the time of year.
2. Seed or turf the tee as required. If turf is used, it may be that just the body of the tee is turfed, with the banking being seeded, although again this would depend upon the time of year. If funds are limited, then seeding the bank with a typical application rate of 34-50g/m² would be appropriate.
3. Provide post-seeding or turfing maintenance to establish the sward.
4. It should be noted, however, that tees are generally turfed to enable them to be brought into play much quicker than a tee that is seeded. For this example we shall use turf for the whole project.
Material Quantities
The exact amount of materials will depend upon the size, elevation, shape of the tee and whether any seed is to be used, however, the following table will provide a general guide.
| Materials | Quantity (approximate) | |
| Teeing area | Banking | |
| Topsoil | 120 tonnes | 60 tonnes* |
| Subsoil | 150 tonnes | 70 tonnes* |
| Hard-core | 200 tonnes | 80 tonnes |
| Fertiliser | 2 kg | 2 kg |
| Turf | 400m² | 390m² |
| Seed | 0 | 0 |
* This can be provided by the excavated topsoil at the start of the project.
